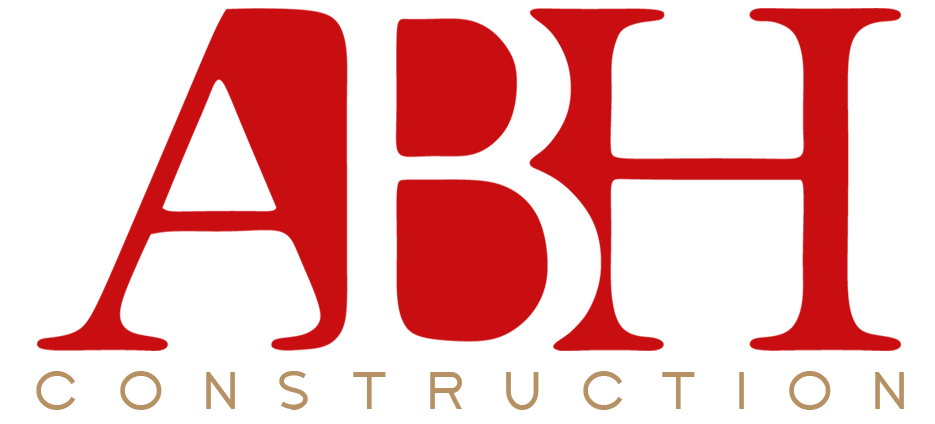Construction specs
Enjoy peace of mind knowing ABH uses products that are built to last. We are so excited to show you the quality materials Below is our comprehensive list, ABH uses with precise attention to detail that go into every home we build.
*Building Practices Above & Beyond NC Building Code
Foundation
-
Pre-construction homesite inspection *
-
Temporary electric pole installation
-
CMU crawl space foundation or Basement
-
CMU crawl space foundation or Basement
-
Dimpled Membrane on basement foundations *
-
Subgrade Waterproof coating on basement foundations
-
Continuous foundation drain piping to daylight
ENERGY-EFFICIENCY
-
Insulation R-19 walls, R-19 floor insulation, blown in R-38 ceilings *
-
Caulk and sealant package *
-
Roof overhangs with ventilated soffit
EXTERIOR
-
Smart side siding
-
Smart side ventilated soffit with aluminum-wrapped fascia
-
Seamless aluminum gutters and downspouts
-
Maintenance-free vinyl shutters on the front of the home (per plan)
-
Decorative panel overhead garage door (excluding plans without garages)
-
Garage door opener with two transmitters
-
Multi-plane roof designs to enhance curb appeal
-
CertainTeed® Dimensional Shingles with Limited Lifetime Warranty *
-
Shingle-over type continuous ridge vent
-
20x20 concrete pad outside of the garage and 30 linear feet of driveway
-
Landscaping will include mulch around the exterior front of the home, seeding, and 20 plants (2-3 trees depending on home entrance style and 16-17 bushes and ornamentals.)
PLUMBING
-
Flexible PEX tubing water distribution system (not CPVC)*
-
Kohler® water saving faucets with a warranty on finish and valve, in your choice of finish
-
Kohler® kitchen sink faucet includes pull down sprayer in your choice of finish
-
Shut off valves at all sinks, faucets, & water closets
-
Fiberglass tub/shower unit
-
Elongated water closets
-
Stainless steel under-mount kitchen sink 8” deep
-
Rinnai LP Tankless water heater Liquid Propane *
-
Exterior faucets front & back
-
Utility hookups for washer & dryer
-
Waterline to the ice maker
INTERIOR
-
Drywall nailed and screwed 1/2” on walls, 1/2” ceiling board on ceilings
-
Smooth painted ceilings throughout home
-
Garage completely drywalled (excluding plans without garages)
-
Garage walls completely painted (excluding plans without garages)
-
Sherwin Williams® low VOC custom paint throughout
-
Painted trim throughout home
-
5-1/4” baseboards
-
6 panel, hollow core molded interior doors
-
All interior doors are trimmed with 3-1/4” casing, windows have drywall returns
-
Hardware with privacy locks on bedrooms & baths
-
Vinyl-coated shelving in all closets, pantries & linen closets
-
Painted white trim
HEATING & COOLING
-
High-Efficiency Heat pump *
-
Energy-saving programmable thermostat
Quality Construction
-
On-site, stick-built construction
-
Treated sill plate
-
2 x 6 16” on center exterior walls *
-
2 x 4 16” on center interior walls
-
Double top plate on all interior and exterior walls
-
Huber ZIP System® roof sheathing 30-year warranty *
-
Huber ZIP System® wall sheathing 30-year warranty *
-
3/4” tongue-and-groove Advantech® sub-flooring with 50-yr warranty screwed and glued to floor joists to reduce squeaks
-
2 x 10 floor joists 16” on center
-
2 x 10 header material on all bearing walls
-
Structurally engineered roof system *
WINDOWS + DOORS
-
Fully flashed and weatherproofed window installations
-
Double hung maintenance-free vinyl windows with limited lifetime warranty *
-
Windows have energy efficient LowE insulated glass with solar glazing
-
Internal grids in windows on front of home (per plan)
-
Screens for all operable windows
-
6’ maintenance-free vinyl sliding patio door and screen (per plan) *
-
Sliding patio door has energy efficient LowE insulated glass with solar glazing *
-
Fiberglass insulated entrance doors (not steel) *
-
Lock sets with selected finish
-
All entrance doors keyed alike
-
Deadbolts on all exterior hinged doors
ELECTRICAL
-
200-amp electrical service
-
Kichler® light fixtures available in your choice of finish
-
40 recessed lights throughout home (excludes plans without great rooms, plan-specific)
-
3 pendant lights over the kitchen island (plan-specific)
-
4 vanity lights in baths (plan-specific)
-
Outdoor sconce lights (plan-specific)
-
4 garage LED lights
-
G.F.I. electrical outlet front & back
-
Electrical smoke detectors at every level and in every bedroom with battery back-up
-
Four phone or cable jacks in locations selected by the homeowner
-
G.F.I. electrical outlet in the garage
-
Exhaust fans in all bathrooms *
-
LED lighting above bathing fixtures
KITCHEN & BATH
-
Custom Layout kitchen and vanity cabinetry with limited lifetime warranty, decorative hardware and easy-to-clean interiors
-
Granite kitchen countertops (3cm thickness)
-
42” upper cabinets in the kitchen
-
Subway tile backsplash (white)
-
2-1/4” custom crown molding on upper kitchen cabinets
-
Cabinetry doors feature 6-way adjustable concealed hinges with Soft Action close functionality
-
Cabinetry drawers feature dovetail joint construction with full extension under-mount Soft Action close guides
-
Refrigerator cabinet opening includes side end panels for a custom finish
-
Wood toe kick under all kitchen cabinets
-
Comfort height vanities in all bathrooms
-
Stone vanity tops with white under-mount sinks
-
Range, dishwasher & non-vented over the range microwave included (Stainless Steel or Black)
FLOORING
-
LVP flooring with shoe molding throughout the home
